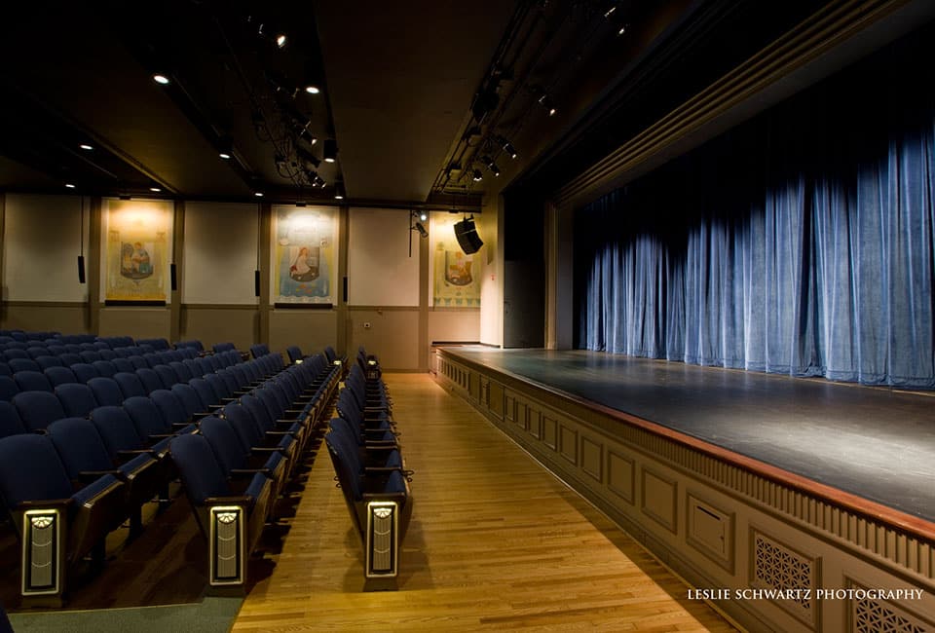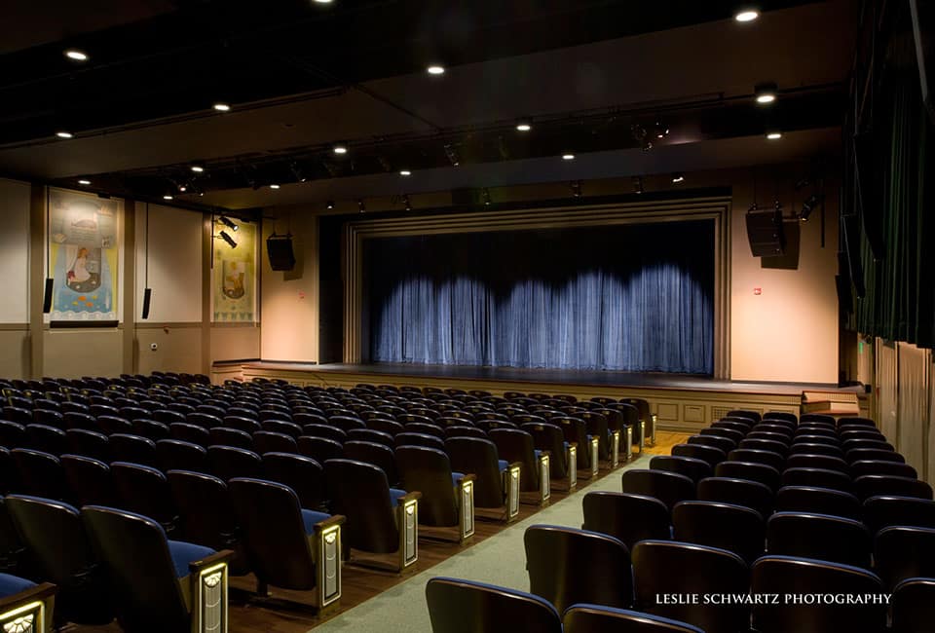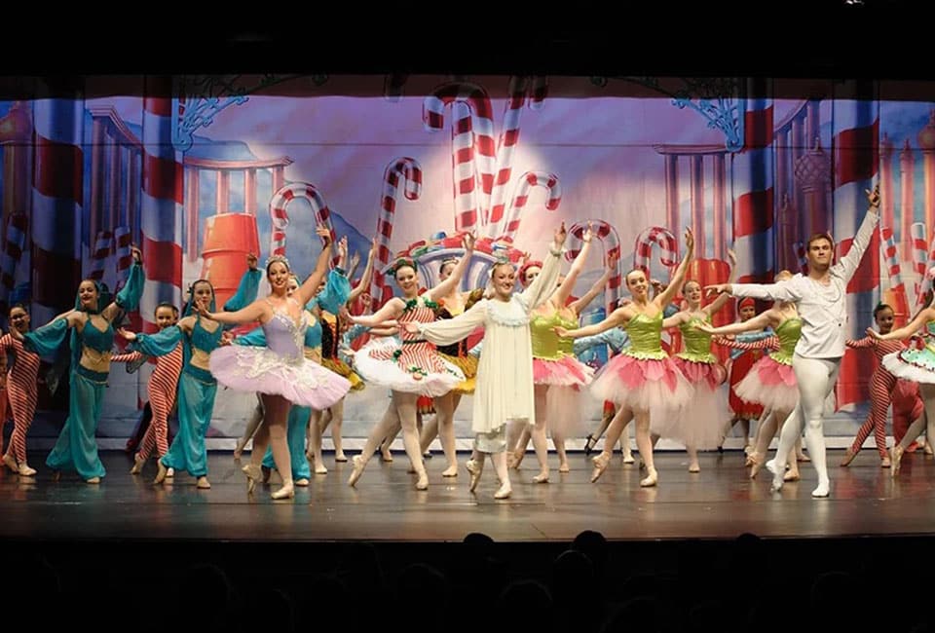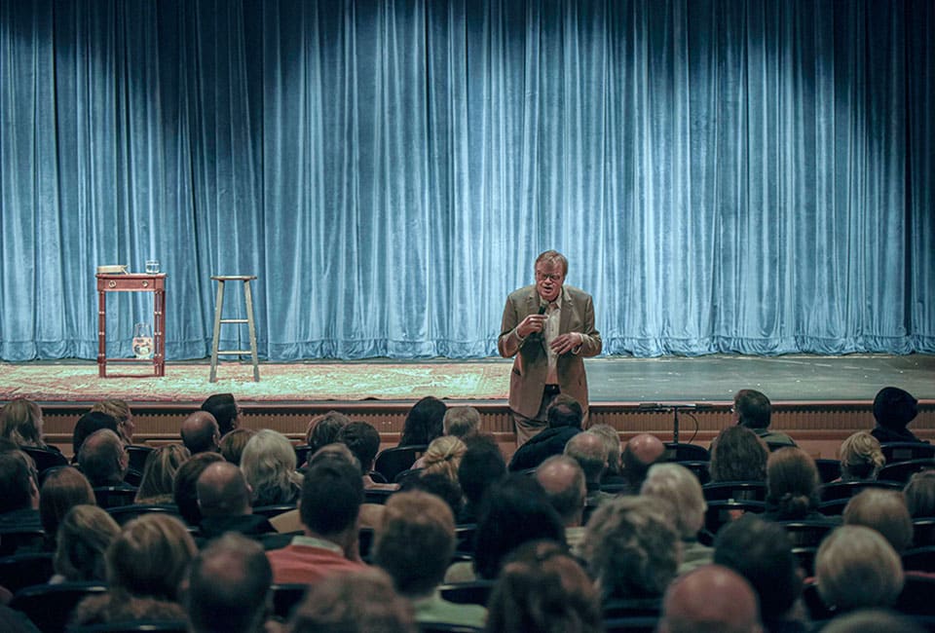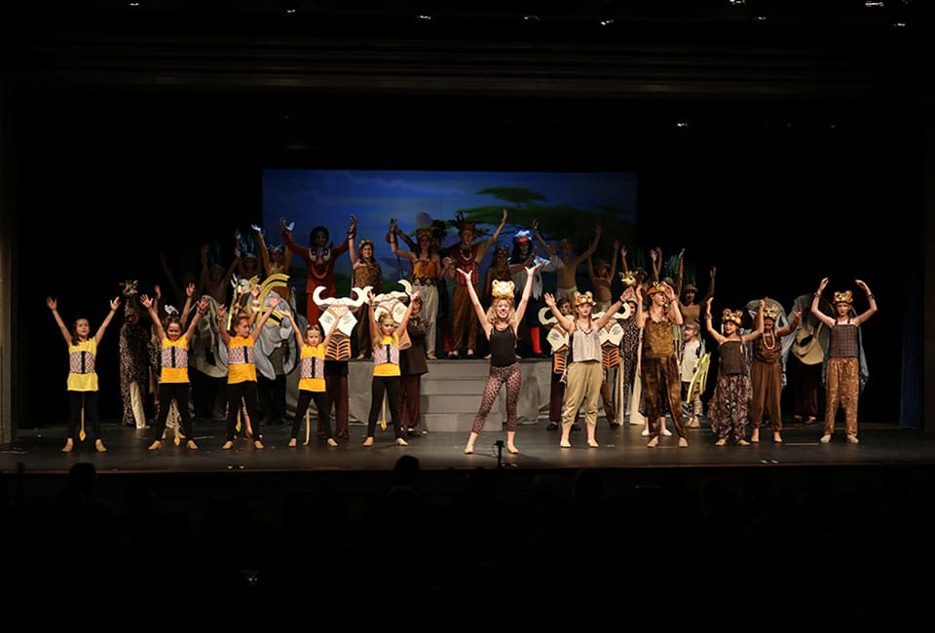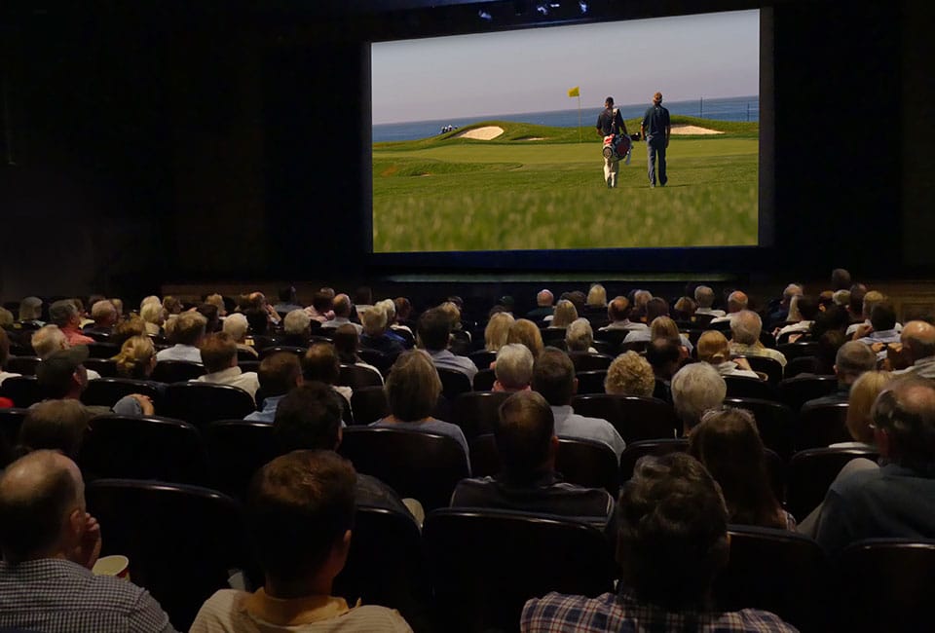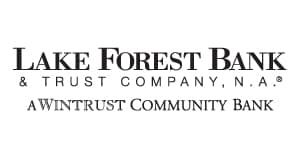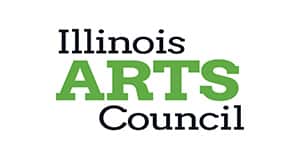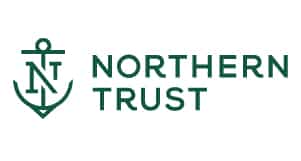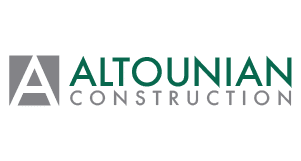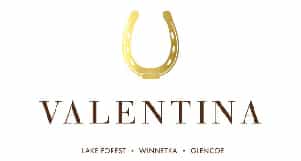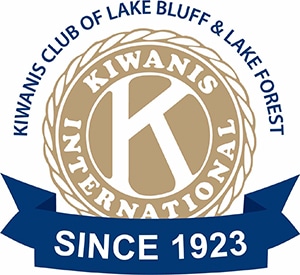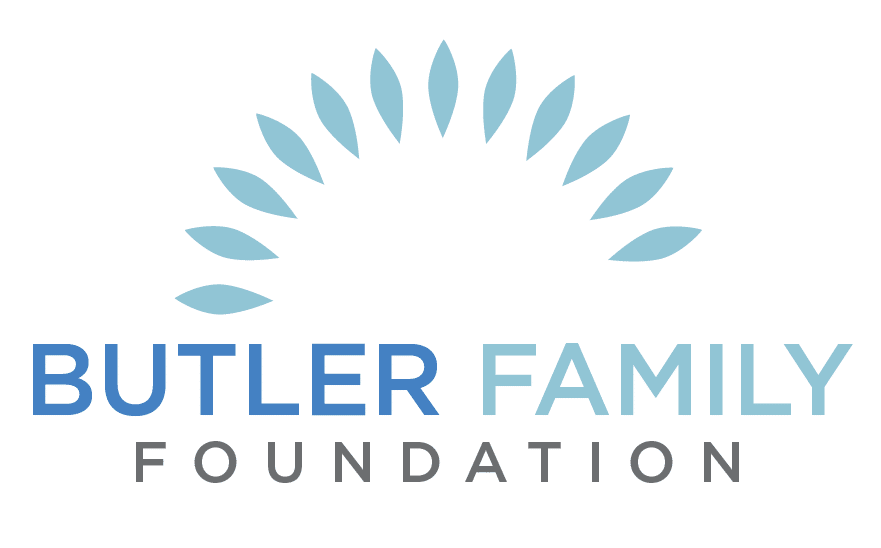RENT THE JOHN & NANCY HUGHES THEATER
Our beautiful John & Nancy Hughes Theater hosts professional sound, light, video, and digital cinema technology. The 309-seat proscenium theater is a superb venue for lectures, presentations, films, concerts and performances, and can be rented on an hourly basis.
To learn more about rates and availability, please contact Event Coordinators Megan Engelberg or Martha ReQua at 847-234-6060.
- Hearing Assist System
- Floor Plan
- Seating Chart
- Technical Specifications
- Carpentry
- Support Areas
- Audio
- Video
- Film
- Lighting
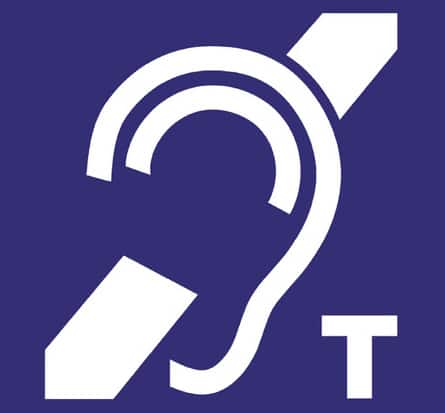
A Hearing Loop assistive listening system is installed in the John & Nancy Hughes Theater thanks to a gift from Dr. Linda Remensnyder, AuD.
Hearing Loops allow people who wear hearing aids to directly receive the sound from a PA system in their own hearing aids. To hear better, you will no longer have to pick up a separate listening device.
If you wear hearing instruments you will need to find out if they have a built-in wireless receiver, called a T-coil or Telecoil, built in, to benefit from the hearing loop in our theater. The T-coil program is accessed by pushing a button on your hearing aid. This T-coil setting has to be activated before use. Please consult your audiologist to ensure that your T-coils are properly adjusted.
Find more Hearing Loop information at hearingloop.org
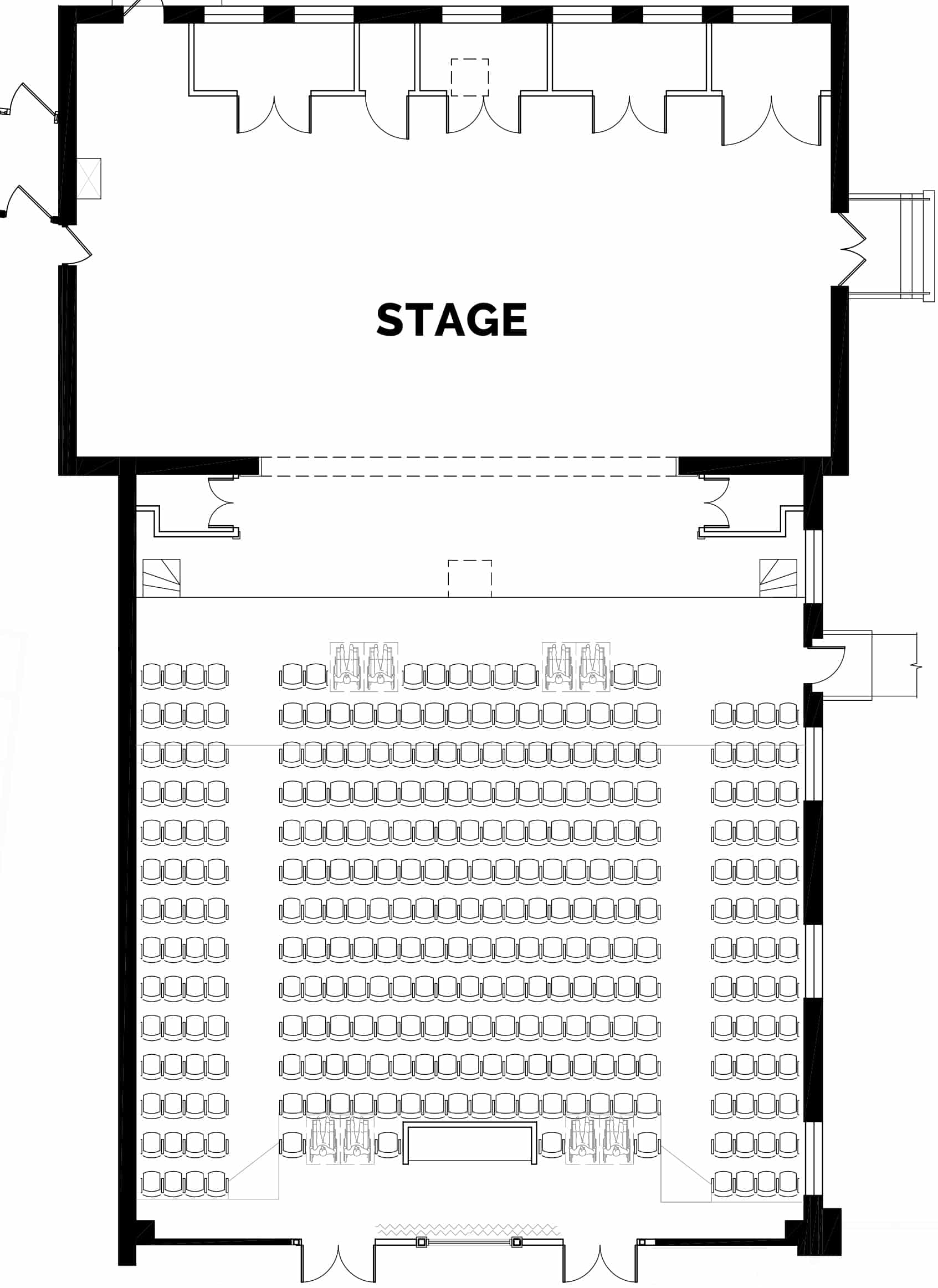
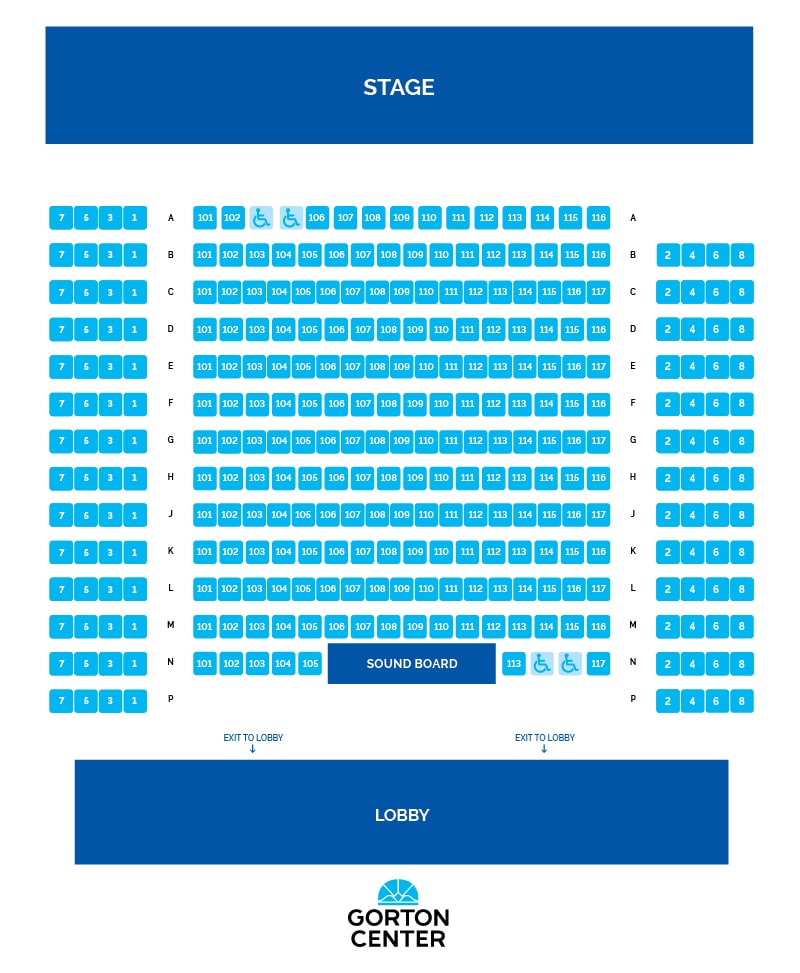
SEATING
The John & Nancy Hughes Theater has a seating capacity of 309 with an additional four (4) open wheelchair locations. Staggered seating for clear sightlines range in size from 20”-23” for comfort.
309 – seating capacity
four (4) – ADA designated aisle seats with swing away end panels
two (2) – open wheelchair locations center row A
two (2) – open wheelchair locations center row N
two (2) – wheelchair locations at movable base chairs 112A, 113A, 114A
two (2) – wheelchair locations at movable base chairs 102N, 103N, 104N
*four (4) – movable base chairs must be requested two (2) weeks in advance
ACOUSTICS
The John & Nancy Hughes Theater is acoustically treated and tuned, equipped with wall and ceiling fabric wrapped panels and two (2) retractable acoustic curtains in the house to adjust the acoustics.
STAGE FLOOR
¾” flat black Masoniteno Marley dance floor available
RIGGING POINTS
The John & Nancy Hughes Theater does not have motorized rigging points. All electrical pipes in the theater are 25 plf. Drops, rigged scenery, or posters must be pre-approved to hang two (2) weeks in advance of rental date(s).
SOFTGOODS
(1) Main Traveler, Pull on SR
(4) Black Velour Leg on Track SR and SL – half-length on horizontal non pivotal pipe
(2) Black Velour Mid-Stage Traveler, 24’-3”, Pull on SR
(1) White Cyclorama Canvas, Width 50’ Height 15’
(2) Pipe and Drape, Black Commando, Width 6’-10’ Height 7’ – Dressing Room Partition/Stage Curtains
STAGE DIMENSIONS
Stage : 16′-5 1/2″ Height X 34′-0″ Width X 26′-0″ Depth. Proscenium: 15′-7 3/4″ Height X 26′-0″ Width. Apron: 15′-7 3/4″ Height X 37′-0″ Width X 10′-0″ Depth. Wing Space: SR Proscenium to SR Wall 15′-0″SL Proscenium to SL Wall 12′-6″. Front of House: Downstage Edge to Seats 6′-6″
BACKSTAGE CROSSOVER
When using the mid-stage traveler, crossover behind mid-stage traveler – 10’. When using cyclorama, crossover behind cyclorama – 3’. There is no isolated backstage crossover
LOAD-IN AREAS
Stage Left Automated Loading Door : 6′-0″ X 8′-0″ Stairs – Sidewalk to Stage Upstage Left. Covered Load-In at Porte Cochere with Automated Doors and Ramps. House Right Loading Door : 3′-0″ X 8′-0″ Stairs – House to Stage
LIFT AND LADDERS
12′ Ladder 210′ Ladder 16′ Ladder 120′ Scaffold 1
SCENIC
4′ X 8′ Flats 62′ X 8′ Flats 64′ X 4′ Flats 10. Staircase 2
STAGE
The stage is accessible via the backstage right door only. The backstage right door connects to the lower level staircase and DIC hallway that runs to the theater house doors. The stage left doors lead to outdoors. The stage is accessible from the house via SL and SR stairs (not removable).
EXITS
Rear stage, side stage, and side house emergency exits
DRESSING ROOMS
Two (2) group dressing rooms are located on the lower level with access to bathrooms and staircase directly to theater stage. Monitoring system in the hallway, pipe and drape, power strips, and mirrors provided
One (1) single dressing room can be set-up in the lower level with access to bathrooms and staircase directly to theater stage. Power strips and mirrors provided.
There is no isolated monitoring system in the dressing rooms. The monitoring system follows the hallway to the theater staircase.
STORAGE
Storage is limited to what can be stored in the wings or behind the proscenium. No emergency exits can be blocked. The Gorton Center is not responsible for any lost or stolen goods. If the theater is not booked 24 hours, everything must be stored behind the proscenium so that the main curtain can be fully closed.
ADJUSTABLE ACOUSTICS
(2) Velour Acoustic House Curtains – manual curtain pull wing stage right and wing stage left. The Production Manager will be available to make adjustments during sound check to optimize the venue acoustics.
PATCH POINTS
Seven (7) Wall Plates (XLR, Speakon, Intercom, and Net) are located stage right, stage left, upstage center, and left-center-right apron.
CONTROL POSITION
The mix position is centered in the house with direct line of sight of the stage, large desk with access to communication station, lighting console, audio console, and film control system.
HEARING ASSIST SYSTEM
Hearing Loop assistive listening system is installed in the John & Nancy Hughes Theater and the Stuart Community Room. There are six (6) mobile receivers/headphones for guests who do not have T-coil hearing aids. For more information, please visit www.hearingloop.org.
MONITORING/PAGING SYSTEM
Stage monitoring is available in the lower level hallway, Stuart Community Room, Nagel Family Room, and Lobby. Chime sound is available in the Lobby. Announcement Page Microphone available on stage and in the Lobby.
PRODUCTION COMMUNICATIONS
Wired Clear-Com intercom available at Front Of House Desk, Projection Booth, Stage, Stuart Community Room, and Lobby
1 Clear-Com CS-702 2-Channel Main Station. 6 Clear-Com CC-300-X4 Headset. 4 Clear-Com RS-701 Belt Pack1 Clear-Com RS-702 Belt Pack. 2 Shure 514B Push-to-Talk Announcement Page Microphone – Stage Right and Lobby
MIXING CONSOLE
Yamaha QL1 32 Input Channel Digital Console. Yamaha Ri8-D 8 Input Channel Expander
(16 Analog-16 Dante Digital Inputs)
CONTROL SYSTEM
Crestron Hardware/Software
Touch Panel Front of House and Stage Right
FIXED SPEAKERS
8 Renkus Heinz CFX101LA – Left/Right Line Array
1 Renkus Heinz RHX101 – Center
1 JBL SRX828P 2000 Watt Powered Dual 18” Sub-Woofer
3 Crown XLC2800 Amplifier
1 Crown DCi 4|300 Amplifier
1 Biamp Tesira. FORTE AVB AI DSP
1 Biamp NG GS724T AVB Netgear
FOLDBACK
3 Telex EV ZX1-90 200-watt. 5 Telex EV ZX3-90B 600-watt
MICROPHONE
6 Shure SM57-LC6 Shure SM58-LC1 Shure SM58-S3 Shure MX391/S1 Shure MX412D/C1 Shure MX415/C2 Shure MX202B/C1 Shure Beta 52A2 Audio Technica Pro. 371 Audio Technica AT8973 Pro Co Sound DB1 Direct Box. 2 Shure QLXD24/SM58-H50 Wireless HH/Receiver. 1 Shure SLX24/SM58-H5 Wireless HH/Receiver2 Shure QLXD14 Wireless Bodypack/Receiver. 2 Shure MX150B/O-TQG Omni Directional Lavalier. 2 Shure PG188/PG185-H7 Wireless Bodypack/Receiver. 2 Shure SRH440 Headphones
MICROPHONE STANDS
Round Base Desktop Microphone Stand. Round Base Low Profile Boom Stand. Round Base. Round Base Boom
PLAYBACK
Apple Mini8 / QLab-Pro Software
M Audio M-Track Quad Four-Channel USB Audio/Midi Interface. D M Pro DBT-1713UDP Blu-ray/DVD/CD Player
SIGNAL PROCESSORS
Yamaha QL1 virtual software rack includes Portico 5033/5043, U76, Opt-2A, EQ-1A, Dynamic EQ, Buss Comp 369, REV-X Reverb, Comp 276, Open Deck, Comp 260, GEQ, and EQ 601.
MONITOR MIXES
Three (3) monitor mixes available from the front of house console. No monitor mixes available in house without rental
CABLES
XLR,1/4”, 3.5mm, Speak-On, RCA, Extension Cables, Power Strips
RECORDING
Gorton Center must be notified of external video recording. Audio Engineer can provide one (1) mono output from the sound console.
ORCHESTRA MONITOR
Motorized projection screen located against back wall of the house for monitoring of the conductor
Panasonic HC-W850 Camcorder
Panasonic PT-VW535 Projector 5,000 Lumens
Da-Lite 20858LS Screen 65X104
PRESENTATION PROJECTOR/SCREEN
Projection screen for lectures and presentation located mid-center stage
Panasonic PT-EW640LU Projector 5,800 Lumens
Panasonic ETELT21 Zoom Lens 4.6-7.2:1
Da-Lite 99925 Screen 100X160
Computer Input: FOH, Stage Boxes, & Wireless
REAR PROJECTOR/SCREEN
Barco R12 + Performance
Rosco Black Model #RPSC0020 Screen 14’ X 26’ 12,000 Lumens
PLAYBACK
D M Pro DBT-1713UDP Blu-ray/DVD/CD Player
HDMI / VGA compatible
CABLES
HDMI, VGA, Thunderbolt, Mini Display Port, Presentation Slide Advancers
PROJECTOR
Christie Model 2215 – 4K DCI Digital Cinema Projector 15,000 Lumens
Christie 2.15-3.6 HC Lens (Zoom Lens with Memory Presets)
Christie CDXL-20SP bulb
SCREEN
12’-0”X28’6” Screen
MASKING
2.35, 1.85, 1.77, 1.65
SOUND SYSTEM
Innovox – Left/Center/Right Speaker
QSC DCP-300
DB-9 609-1453-ND D-Sub – 9 Shell
Dolby CAT775 8 track interface connector
Lab Gruppen FP4000/BP – 4000 Watt Subwoofer power amp
Lab Gruppen 20;8X – 8 channel surround amplifier
AJA HD10AM 4 X AES Dolby E Disembedder
PLAYBACK
DCP, Blu-ray, DVD, HDMI, SDI, DCI,
Extron SMX 60857C – composite, SDI, AES, L/R, HDMI switcher
DOREMI – DCP-2K-4-C with IMB (2K Digital Server with License)
AMX MSD 1001 touchscreen panels 10.1
OPPO BDP-105 (Blu-ray with HDSDI outputs)
MONITOR
Film and audio monitoring at projection booth rack and Front of House desk
CABLES
HDMI, VGA, DVI, Thunderbolt, and Mini Display Port
FIXTURES
60 ETC Source Four Ellipsoidal. 2 Follow Spots. 18 50 Degree Lens Tubes. 24 36 Degree Lens Tubes. 18 26 Degree Lens Tubes. 14 19 Degree Lens Tubes. 4 ETC Source Four Eight Inch Fresnel Spotlights. 12 ETC Source Four Six Inch Fresnel Spotlights. 32 ETC Source Four PAR. 12 ETC LED Selador Paletta Strip Lights
LIGHTING ACCESSORIES
8 Side Arms. 4 Pipe Booms. 18 Pattern Holders. 8 F-Stop. 2 Drop-In Iris. 4 Four-Way Barn Doors (For Eight Inch Fresnel). 24 Top Hats (50, 36,26,19 Lens Tubes)
CABLES
2 100′ – Stage Pin. 4 50′ – Stage Pin. 12 25′ – Stage Pin. 30 10′ – Stage Pin. 25 5′ – Stage Pin
1 50′ – DMX. 2 25′ – DMX. 3 10′ – DMX. 2 5′ – DMX1 50′ – Extension Cord
24 Two-Fers. 6 2 P & G (Female) / Edison (Male). 6 Edison (Female) / 2 P & G (Male). 6 2 P & G (Female) / NEMA L5-20 (Male). 6 Edison (Female) / NEMA L5-20 (Male)

